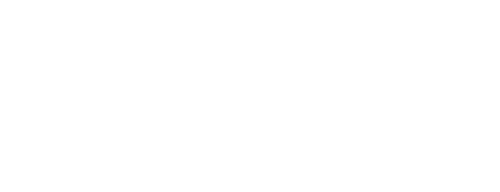


3931 East Milwaukee Street Janesville, WI 53546
2004849
$5,748(2024)
0.57 acres
Single-Family Home
1909
2 Story
Janesville
Rock County
Listed By
SOUTH CENTRAL WISCONSIN
Last checked Aug 31 2025 at 10:06 AM GMT+0000
- Full Bathrooms: 2
- Half Bathroom: 1
- Interior Amenities : Wood or Sim.wood Floors
- Interior Amenities : Walk-In Closet(s)
- Interior Amenities : Cable/Satellite Available
- Appliances : Range/Oven
- Appliances : Refrigerator
- Appliances : Dishwasher
- Appliances : Washer
- Appliances : Dryer
- Interior Amenities : Water Softener
- Appliances : Disposal
- N/A
- Sidewalks
- Foundation: Crawl Space
- Forced Air
- Central Air
- Sump Pump
- Partial
- Vinyl
- Sewer: Municipal Water, Municipal Sewer
- Fuel: Natural Gas
- Elementary School: Kennedy
- Middle School: Marshall
- High School: Craig
- Detached
- Attached
- Basement Access
- 4 Car
- 2
Estimated Monthly Mortgage Payment
*Based on Fixed Interest Rate withe a 30 year term, principal and interest only




Description